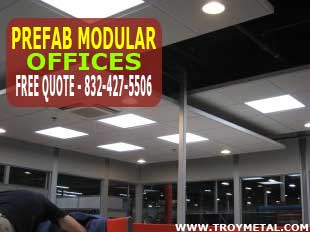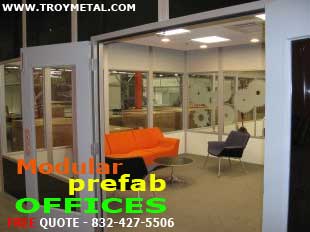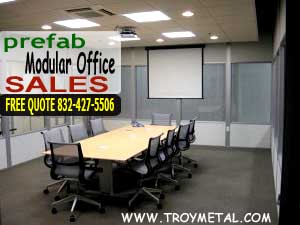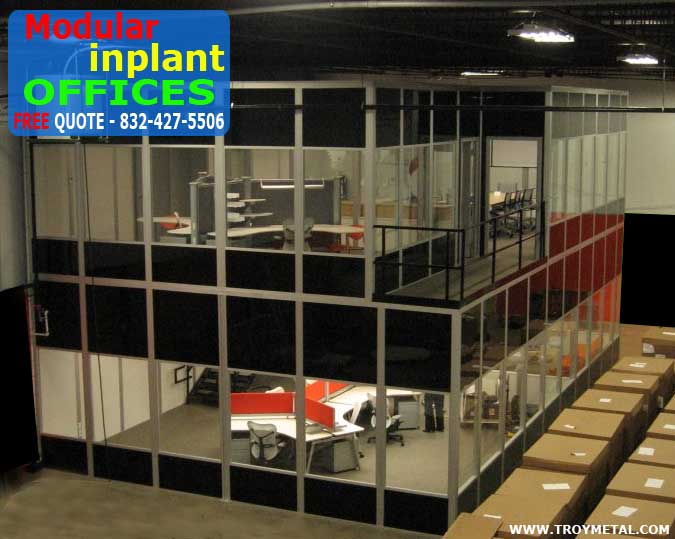FOR A FREE QUOTE CALL 888-776-3720
Prefab Modular Office Space
 Easy Rack is working hard on delivering prefab office originality to their clients; one of our clients had a one of a kind idea for modular office space. They chose us to bring their concept to reality.
Easy Rack is working hard on delivering prefab office originality to their clients; one of our clients had a one of a kind idea for modular office space. They chose us to bring their concept to reality.
Test: To combine purpose and shape to produce an exciting work and gathering space in our client’s in-plant facility.
 Answer: Easy Rack’s engineers worked with the customer and found finishes that had the look and feel that satisfied our customer’s vision of an high-end workspace and meeting area.
Answer: Easy Rack’s engineers worked with the customer and found finishes that had the look and feel that satisfied our customer’s vision of an high-end workspace and meeting area.
Easy Rack Delivers: A custom designed two-story modular metal offices with a welcome foyer area, an open office area, an information technology room, hallways, stairs, administrator’s office and meeting  room. Extra-large windows, full-glass doors, high gloss black panels and brushed aluminum extrusions are a one of a kind feature. A “suspended” drop ceiling, specific light fixtures, and gloss black on the stairs, railing and undercoating of the mezzanine are also part of the contemporary modular officedesign.
room. Extra-large windows, full-glass doors, high gloss black panels and brushed aluminum extrusions are a one of a kind feature. A “suspended” drop ceiling, specific light fixtures, and gloss black on the stairs, railing and undercoating of the mezzanine are also part of the contemporary modular officedesign.
Prefab Modular Office Space Job Specifications: 2 story building stands 21’ tall and has a footprint of 24’-6” x 40’-6”. The panels are made from .021” smooth aluminum in gloss black. The windows measure 44” wide by 60” tall. All of the extrusions are brushed aluminum.

